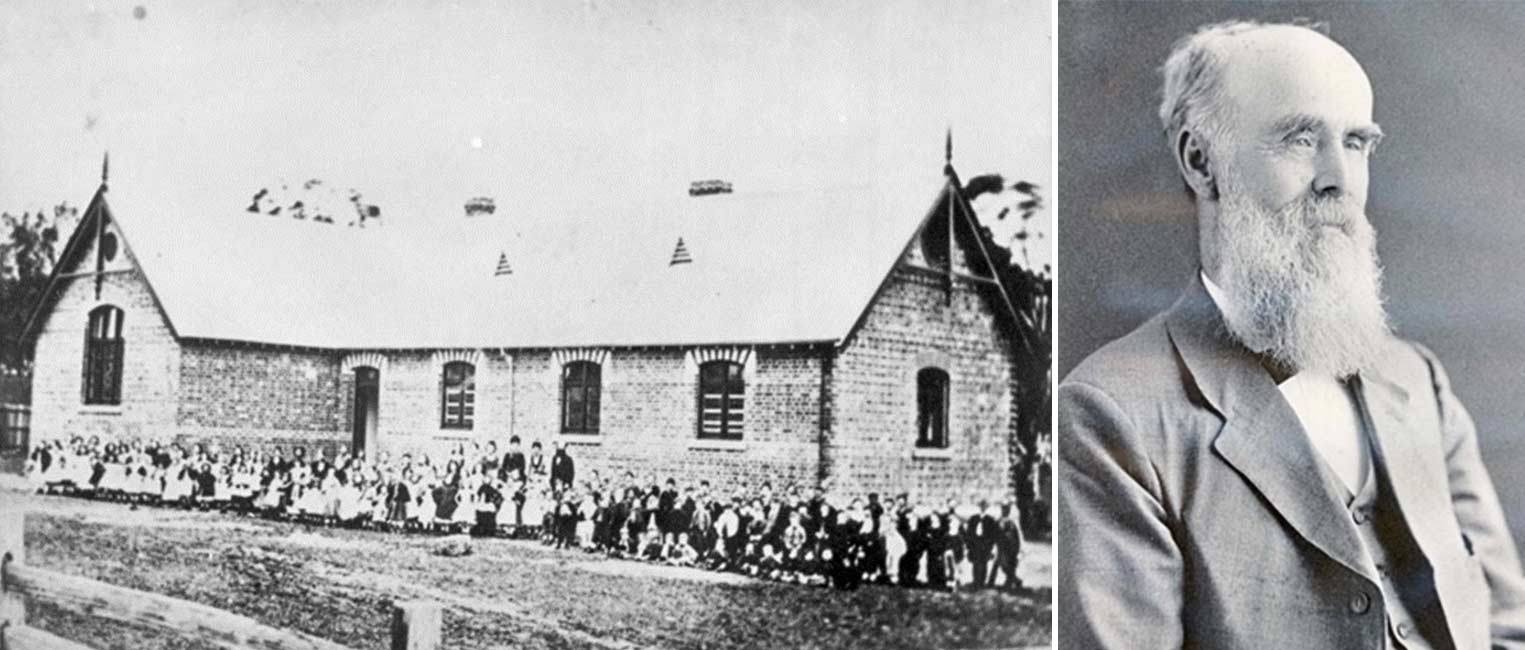Northcote Primary School, school number 1401, was first opened on the 1st of May 1874, high up on what is locally known as Ruckers Hill. It was the first state school to open in the area after the government passed the Education Act in 1872. Francis Beaver and the Board of Advice decided on the Helen Street location after looking at the local educational needs: the Wesleyan School was too small, and the Church of England school was not in an ideal location to serve the community. Both schools had no playground. The Helen Street location was in the perfect area to accommodate the number of pupils expected and in a central area.

The school was designed by the Education Department Architect, Henry Bastow, in the Gothic Revival style typical of the style of the state schools of that era. The current school buildings still retain the original Victorian and later Edwardian heritage style of brick buildings. The beautiful barrel-vaulted ceiling and stained-glass windows in the hall take your breath away and give you a sense of the grandeur of times gone by.
The first headmaster was Richard Tobin, who was formerly teaching at Wesleyan School in High Street. His wife, Mrs F.L Tobin was appointed as his assistant.
During the first decade of operation, the school fence was reported to be flimsy and in disrepair. Even after the fence was repaired, fence rails were being removed – resulting in cattle invading the grounds. It did not help that nearby residents with drays continued to use the right-of-way alongside the school and often hit the fence causing further damage. Often, cows and young children from nearby suburbs would leave the school grounds having broken windows and trampled trees.
Some of the classes being taught when the school first opened included physics, chemistry, book-keeping and military drill (for the boys), as well as the general curriculum. Throughout its life, Helen Street Primary School (as it was originally known) has, at times, taught secondary classes, technical classes, and woodwork, needlework, and cookery classes.
When the decision was made to build Northcote Primary School, it was intended to accommodate 500 pupils. However, when the building was complete, it was only large enough to hold 250 pupils. Since attendance during the first year of operation was around 165 pupils, this seemed like enough space at the time. However, as the years progressed, the number of pupils continued to increase, resulting in the demand for much more space.
As a result, in the late 1800’s and early 1900’s, the school suffered from severe overcrowding. Between 1888 and 1898, enrolments grew by 350 to over 1000 pupils. Several additional rooms and spaces were constructed during this time, but enrolments continued to grow as the population of Northcote increased. In 1908, an additional 5 rooms and a hall building were tendered. The new works were opened by Lady Carmichael, wife of the Governor of Victoria.
One of the more interesting additions came in 1911, when approval was provided to build a miniature rifle range on the school grounds.
Even the opening of a second State School in the area (Wales Street Primary School) in 1891 did little to control the overcrowding. As the student population continued to grow at Northcote Primary School, ‘creative’ solutions were found.
At one point in 1913, authority was given to the school to permit the use of the lavatories as a classroom in order to provide additional space!
By 1914, there was an average of 1369 pupils attending the school.
In October 1915, the Red Cross wrote to the then Minister for Education requesting use of the sloyd room at the Helen Street school. “It is our intention to start work as soon as possible, in the manufacture of the various articles necessary for the comfort of our sick and wounded soldiers...”
In January 1915, the school records showed attendance enrolments of 1331, with a net enrolment of 1417 in December. As a matter of urgency, approval for a ‘pavilion’ classroom was given (along with repairs to some of the dual desks!) at a cost of £125. However, this did not appear to solve the problem, as it was noted even as late as 1922 that children were being given lessons in corridors outside the classrooms.
Numbers dramatically decreased in the middle of the century as people moved away from the area, with only 381 enrolled in 1961.
Extensive internal refurbishments to original classrooms have created modern, flexible learning spaces in all areas of the school to meet the needs of the twenty-first century learning community. These building works have been beautifully completed to tie the old with the new, in a way that is both respectful of the history of the building and charm, but also practical and functional.
This has allowed us to shape the physical environment and transform the teaching and learning practices to more contemporary, innovative styles. The Art Room is a perfect example of this, with its old-world charm captured in the traditional façade which beautifully houses all the fittings and fixtures of a modern classroom – down to the interactive whiteboards and hover cams used daily.